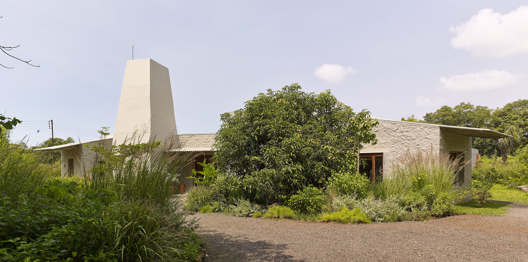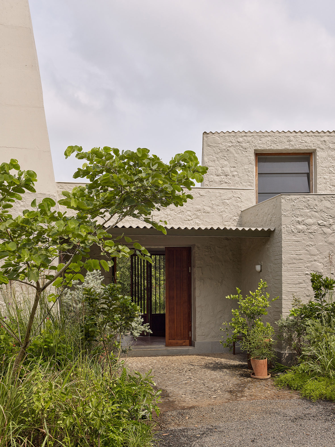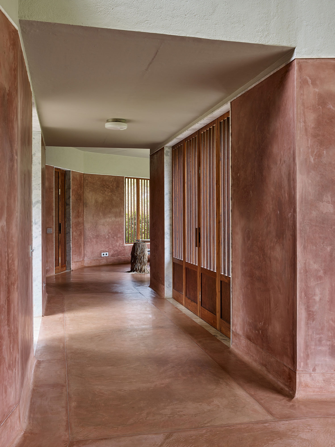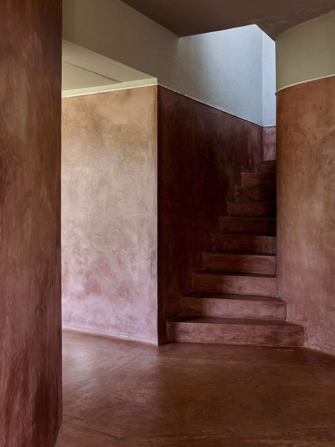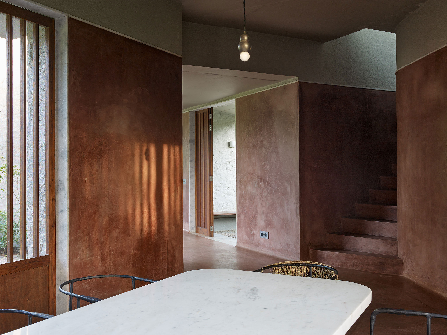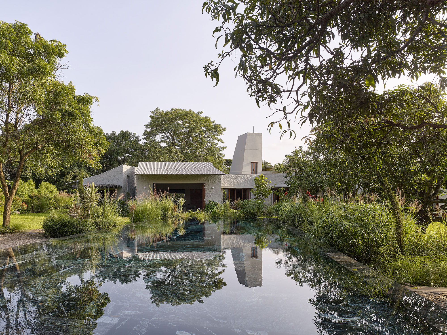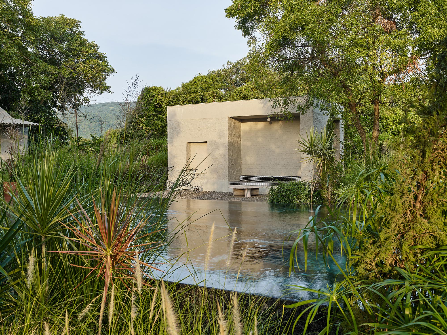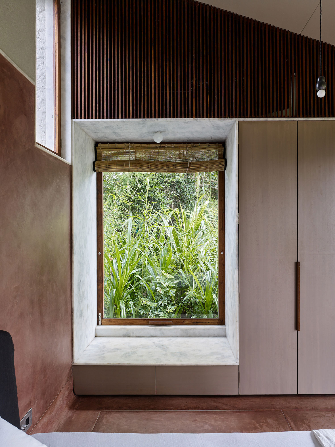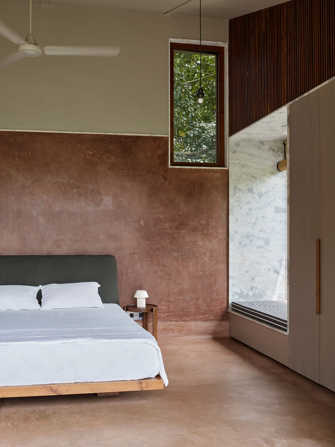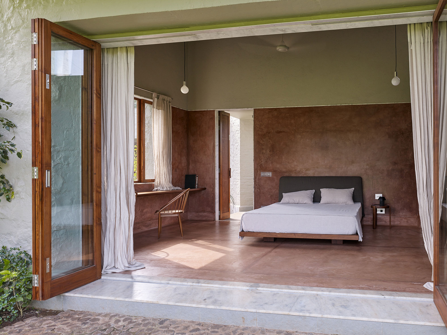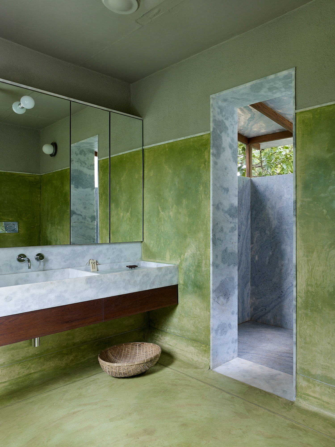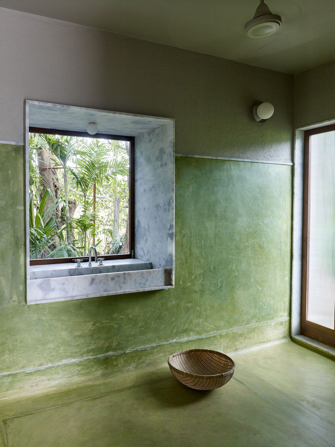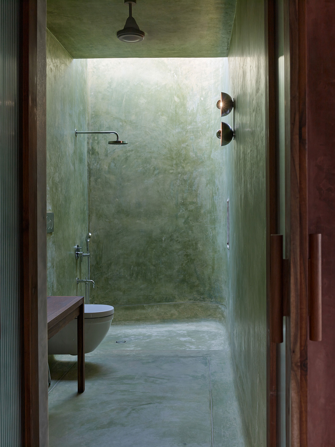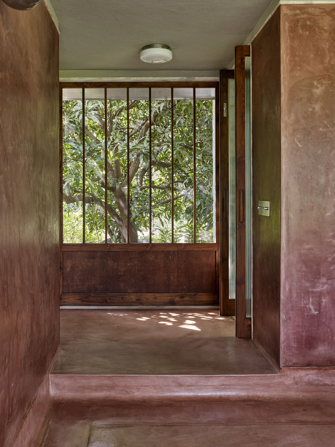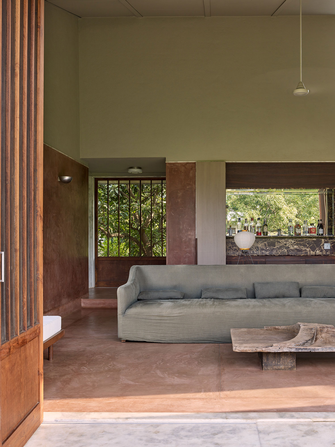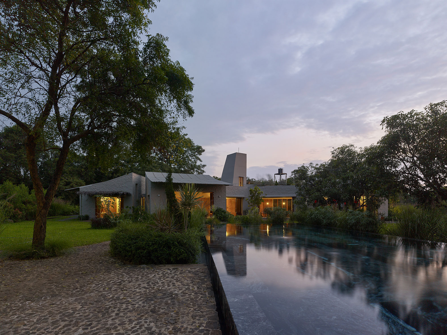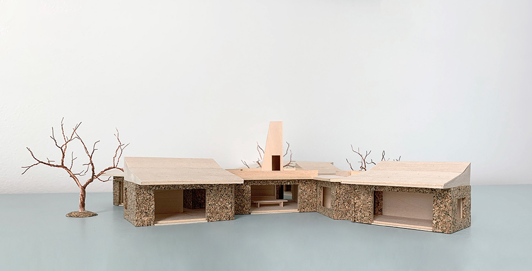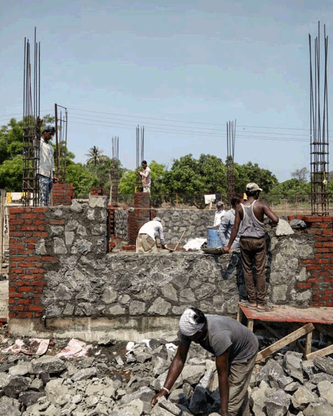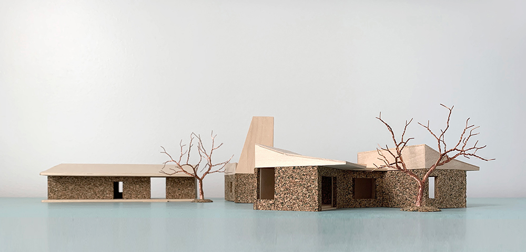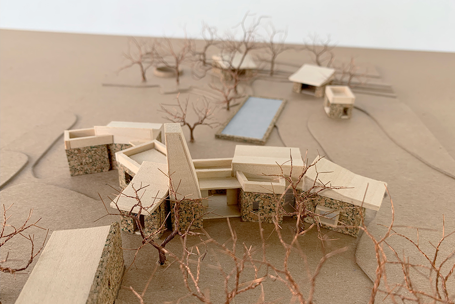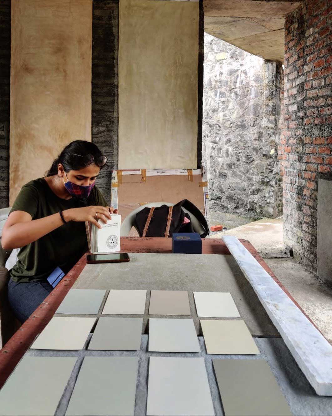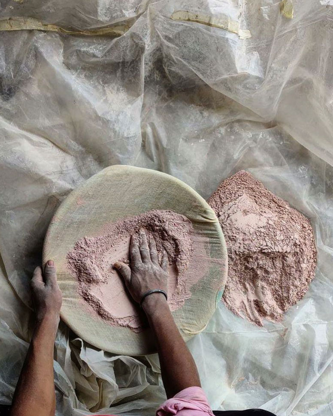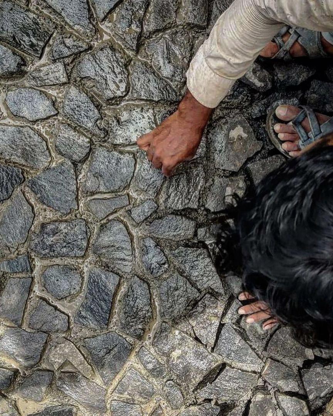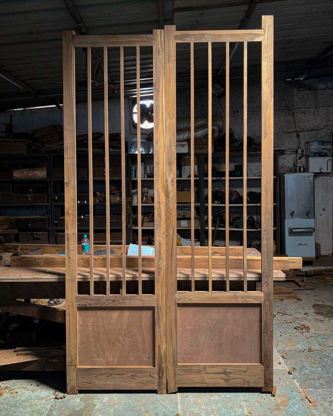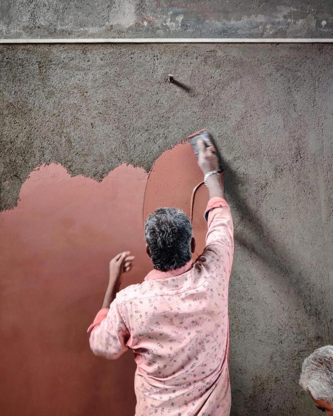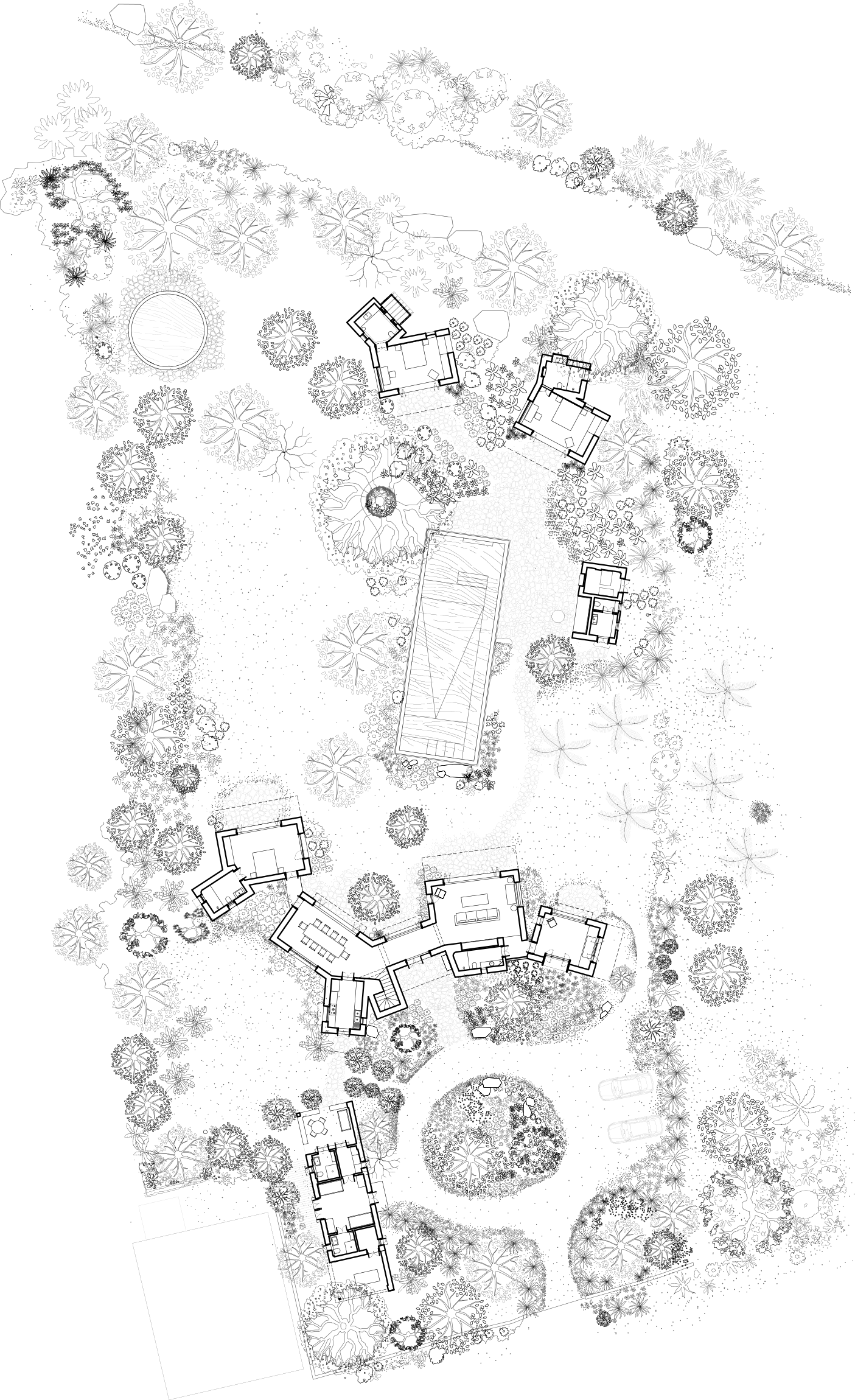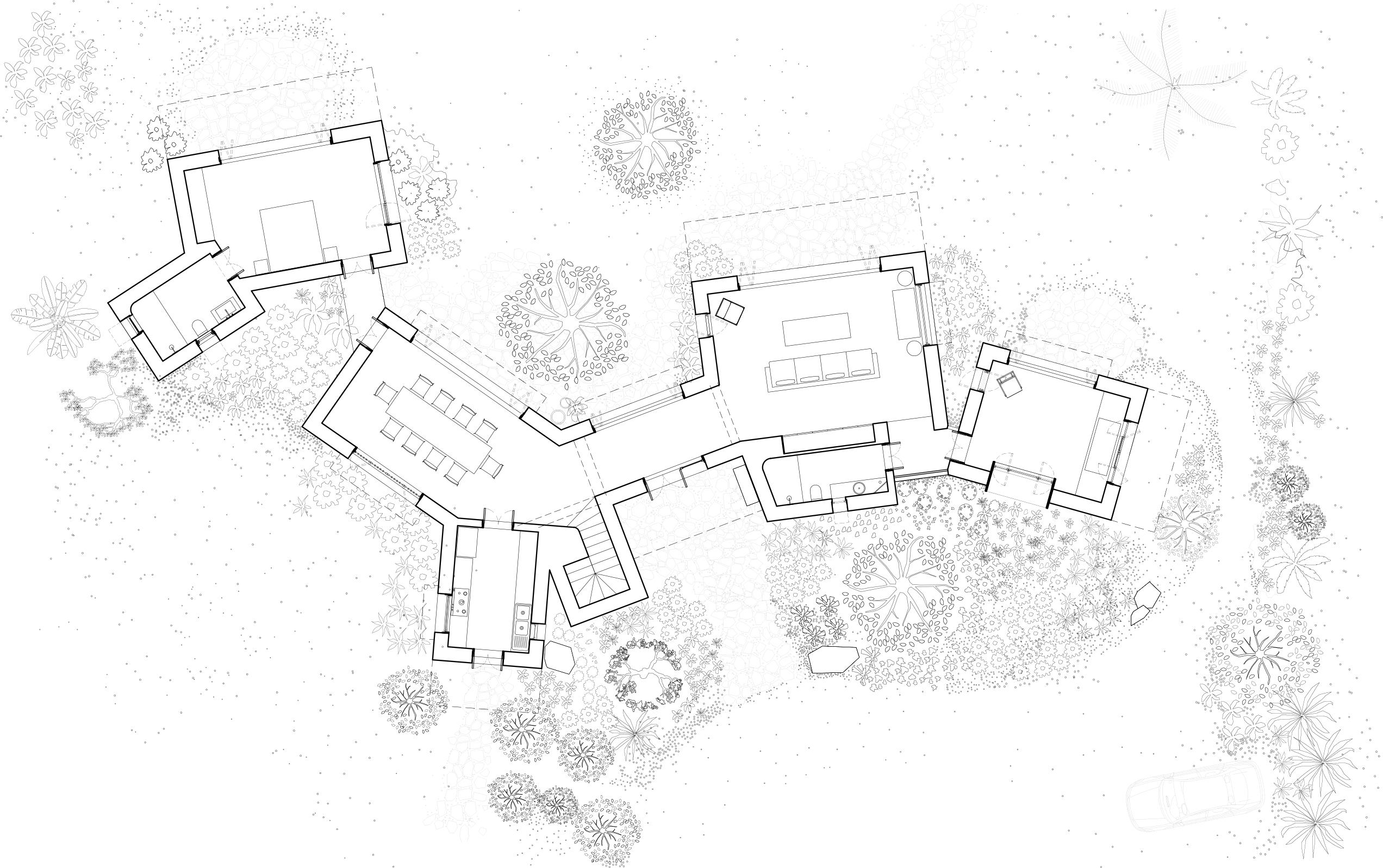Villa Uma
Maharashtra, India
2020 – 2022
Tucked in off the gravel road leading to the village of Satirje, the main house forms the fourth wall of an intimate motor court protecting the pool and garden beyond. Spread across a one acre plot, the house is a scattered collection of simple forms each carefully placed, proportioned, and oriented in response to picturesque views of the introverted garden and the distant hills of Kankeshwar.
Constructed from a combination of locally sourced materials, the primitive concrete frame was erected using left in place shuttering formed by the interlock of brick and black basalt. The rough hewn texture of the exterior protects the smooth mottled walls of the softly pigmented interiors as lightweight steel supports the thin corrugated sloping roofs.
Slipped beneath and alongside a row of existing mango trees, a linear pool is clad in black and white granite from Karnataka, leading to an intimate pavilion to the east and two guest houses to the north. Simple stone paving is carefully arranged from the broken basalt waste generated in the construction of the house. Connecting each of the structures, these paths seamlessly knit the detached buildings to the pool, garden, and larger landscape of Alibaug.

